A small group of Episcopalians began worshipping together in Bozeman in 1868. With the help of Montana's first Bishop, the young Bishop Daniel Tuttle, these frontier Episcopalians secured a site for a church in 1869. The first parish church, a wood frame, board and batten building, was completed in 1876 and named Saint James, after a sponsoring parish in Philadelphia by the same name.
The historic brick rectory was built next door to the original wooden church in 1883, a date that the State Historic Preservation Office notes "corresponds with the year of the arrival of the Northern Pacific Railroad in Bozeman, and may reflect the new wealth of the church congregation members resulting from it." Originally built in a transitional Italianate and Queen Anne style, many elements of the rectory were replaced in a 1930's renovation which embraced a Colonial Revival style.
Our current stone sanctuary was designed by the architect George Hancock of Fargo, North Dakota. Building was overseen by general contractor James S. Campbell and the masonry was contracted out to Mr. Nathaniel McConachie of Perham, Minnesota and sublet to the local firm of Craig and Freeman. Ground was broken on September 13, 1889. The cornerstone was laid on May 8, 1890, and the building was ready to hold its first worship services in October of 1890. Our cruciform-plan, Gothic Revival style church is built of Rock Canyon grey sandstone and pointed with blue mortar.
The bell tower is 80 feet tall and topped by a copper cross. It houses our historic bell, a gift from Mrs. W.J. Beall to the congregation in 1883, first erected on a free standing platform in front of the original frame church until the stone church's completion.
In 1939 the church interior was refurbished, which generally included refinishing and recarpeting. Local architect Fred F. Willson designed the Parish Hall in 1940. In 1944, renovation of the church vestibule took place, and new doors were installed. In 1913, a new Estes organ was installed, which replaced the old 1890 organ. The current organ dates from the 1960s and was made in Fargo, North Dakota.
The stone addition to the northwest corner of the church, called the Chapel of the Resurrection, was built in large measure by the men of the church. The chapel was designed by Ms. Dorothy Miller of Bozeman, who also executed the carvings and paintings found within the building. It was consecrated on November 30, 1940.
In 1987, both the rectory and the church building were added to the National Register of Historic Places.
Source: "Montana Historical/Architectural Inventory: St. James Episcopal Church and Rectory" archived with the National Park Service
The historic brick rectory was built next door to the original wooden church in 1883, a date that the State Historic Preservation Office notes "corresponds with the year of the arrival of the Northern Pacific Railroad in Bozeman, and may reflect the new wealth of the church congregation members resulting from it." Originally built in a transitional Italianate and Queen Anne style, many elements of the rectory were replaced in a 1930's renovation which embraced a Colonial Revival style.
Our current stone sanctuary was designed by the architect George Hancock of Fargo, North Dakota. Building was overseen by general contractor James S. Campbell and the masonry was contracted out to Mr. Nathaniel McConachie of Perham, Minnesota and sublet to the local firm of Craig and Freeman. Ground was broken on September 13, 1889. The cornerstone was laid on May 8, 1890, and the building was ready to hold its first worship services in October of 1890. Our cruciform-plan, Gothic Revival style church is built of Rock Canyon grey sandstone and pointed with blue mortar.
The bell tower is 80 feet tall and topped by a copper cross. It houses our historic bell, a gift from Mrs. W.J. Beall to the congregation in 1883, first erected on a free standing platform in front of the original frame church until the stone church's completion.
In 1939 the church interior was refurbished, which generally included refinishing and recarpeting. Local architect Fred F. Willson designed the Parish Hall in 1940. In 1944, renovation of the church vestibule took place, and new doors were installed. In 1913, a new Estes organ was installed, which replaced the old 1890 organ. The current organ dates from the 1960s and was made in Fargo, North Dakota.
The stone addition to the northwest corner of the church, called the Chapel of the Resurrection, was built in large measure by the men of the church. The chapel was designed by Ms. Dorothy Miller of Bozeman, who also executed the carvings and paintings found within the building. It was consecrated on November 30, 1940.
In 1987, both the rectory and the church building were added to the National Register of Historic Places.
Source: "Montana Historical/Architectural Inventory: St. James Episcopal Church and Rectory" archived with the National Park Service
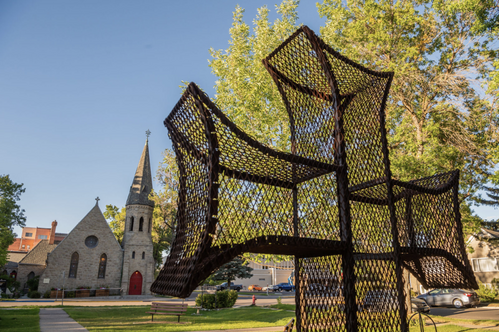
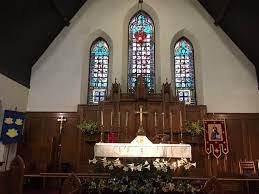
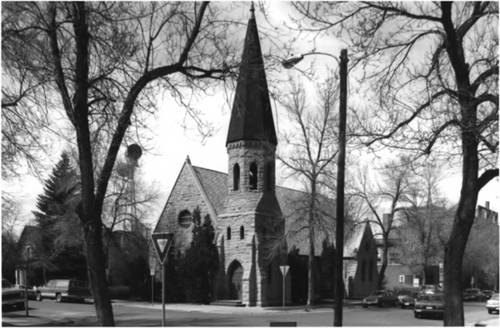
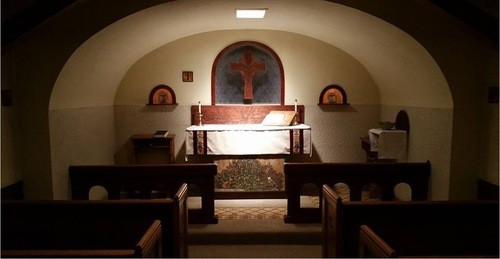
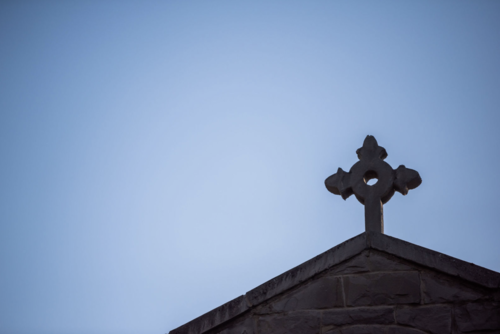
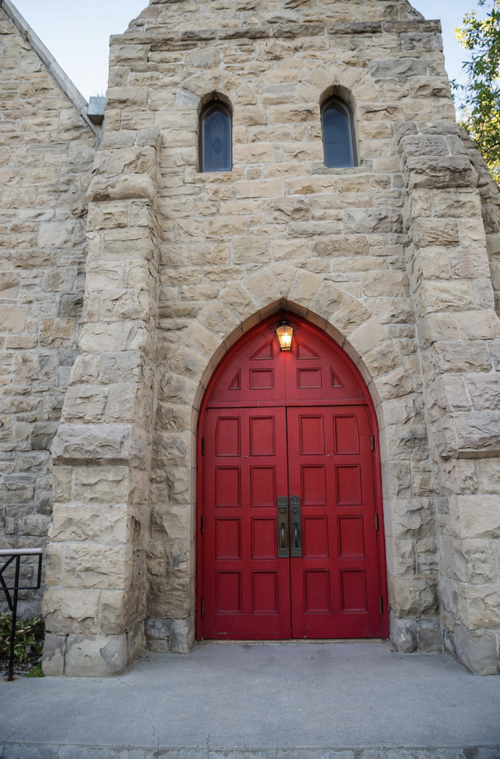
Rectors of St. James
The Rev. Thomas E. Dickey - 1875-1877
The Rev. Frank Bradley Lewis - 1879-1911
The Rev. G. G. Bennett - 1911-1915
The Rev. H. I. Oberholtzer - 1916-1918
The Rev. Lee Huntington Young - 1918-1921
The Rev. Byrle J. Osborn - 1921-1924
The Rev. T. A. Daughters - 1924-1925
The Rev. William Friend Day - 1926-1931
The Rev. Fisher Lewis - 1931-1936
The Rev. William Tatem Reeves - 1936-1941
The Rev. James Donald Skinner - 1941-1951
The Rev. Hanford Langdon King Jr. - 1951-1960
The Rev. Ernest L. Badenoch - 1964-1979
The Rev. John R. McGrory - 1979-1995
The Rev. Clark M. Sherman - 1997-2021
The Rev. Rowan J. Larson - 2024-
The Rev. Frank Bradley Lewis - 1879-1911
The Rev. G. G. Bennett - 1911-1915
The Rev. H. I. Oberholtzer - 1916-1918
The Rev. Lee Huntington Young - 1918-1921
The Rev. Byrle J. Osborn - 1921-1924
The Rev. T. A. Daughters - 1924-1925
The Rev. William Friend Day - 1926-1931
The Rev. Fisher Lewis - 1931-1936
The Rev. William Tatem Reeves - 1936-1941
The Rev. James Donald Skinner - 1941-1951
The Rev. Hanford Langdon King Jr. - 1951-1960
The Rev. Ernest L. Badenoch - 1964-1979
The Rev. John R. McGrory - 1979-1995
The Rev. Clark M. Sherman - 1997-2021
The Rev. Rowan J. Larson - 2024-
